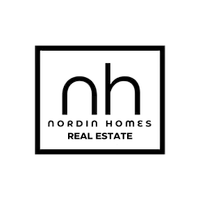
202 Derby Pl Nanaimo, BC V9R 6H3
4 Beds
3 Baths
2,025 SqFt
UPDATED:
Key Details
Property Type Single Family Home
Sub Type Single Family Detached
Listing Status Active
Purchase Type For Sale
Square Footage 2,025 sqft
Price per Sqft $345
MLS Listing ID 1015325
Style Ground Level Entry With Main Up
Bedrooms 4
Rental Info Unrestricted
Year Built 1981
Annual Tax Amount $4,176
Tax Year 2024
Lot Size 7,405 Sqft
Acres 0.17
Property Sub-Type Single Family Detached
Property Description
Location
Province BC
County Nanaimo, City Of
Area Na University District
Zoning COR1
Rooms
Basement Finished
Main Level Bedrooms 3
Kitchen 2
Interior
Interior Features Dining/Living Combo
Heating Baseboard
Cooling None
Flooring Basement Slab, Laminate, Linoleum, Mixed
Window Features Insulated Windows,Vinyl Frames
Heat Source Baseboard
Laundry In Unit
Exterior
Exterior Feature Balcony/Deck, Fencing: Partial
Parking Features Carport, Driveway
Carport Spaces 1
View Y/N Yes
View Mountain(s)
Roof Type Asphalt Shingle
Total Parking Spaces 4
Building
Lot Description Central Location, Corner, Easy Access, Family-Oriented Neighbourhood, Landscaped, No Through Road, Recreation Nearby, Rectangular Lot, Southern Exposure
Building Description Stucco & Siding, Transit Nearby
Faces West
Entry Level 2
Foundation Poured Concrete
Sewer Sewer To Lot
Water Municipal
Additional Building Exists
Structure Type Stucco & Siding
Others
Pets Allowed Yes
Restrictions Other
Tax ID 001-162-799
Ownership Freehold
Acceptable Financing Must Be Paid Off
Listing Terms Must Be Paid Off
Pets Allowed Aquariums, Birds, Caged Mammals, Cats, Dogs
Virtual Tour https://unbranded.youriguide.com/202_derby_pl_nanaimo_bc/








