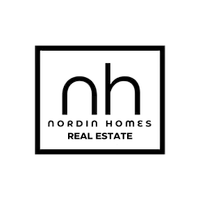
2363 Demamiel Dr #23 Sooke, BC V9Z 1K3
3 Beds
3 Baths
1,740 SqFt
UPDATED:
Key Details
Property Type Townhouse
Sub Type Row/Townhouse
Listing Status Active
Purchase Type For Sale
Square Footage 1,740 sqft
Price per Sqft $382
MLS Listing ID 1013841
Style Main Level Entry with Upper Level(s)
Bedrooms 3
Condo Fees $532/mo
HOA Fees $532/mo
Rental Info Unrestricted
Year Built 2012
Annual Tax Amount $3,805
Tax Year 2025
Lot Size 1,742 Sqft
Acres 0.04
Property Sub-Type Row/Townhouse
Property Description
Location
Province BC
County Capital Regional District
Area Sk Sunriver
Direction Sooke Road to Phillips Road to Sunriver Way to Demamiel Drive
Rooms
Basement None
Kitchen 1
Interior
Interior Features Closet Organizer, Eating Area, Soaker Tub
Heating Baseboard, Electric, Natural Gas
Cooling None
Flooring Carpet, Tile, Vinyl
Fireplaces Number 1
Fireplaces Type Gas, Living Room
Equipment Central Vacuum Roughed-In
Fireplace Yes
Window Features Insulated Windows,Screens,Vinyl Frames
Appliance Dishwasher, F/S/W/D
Heat Source Baseboard, Electric, Natural Gas
Laundry In Unit
Exterior
Exterior Feature Balcony/Patio, Garden
Parking Features Garage
Garage Spaces 1.0
Utilities Available Cable To Lot, Electricity To Lot, Garbage, Natural Gas To Lot, Phone To Lot, Recycling, Underground Utilities
Amenities Available Private Drive/Road
Roof Type Fibreglass Shingle
Accessibility Ground Level Main Floor, No Step Entrance
Handicap Access Ground Level Main Floor, No Step Entrance
Total Parking Spaces 2
Building
Lot Description Cul-de-sac, Landscaped, Level, No Through Road, Private, Quiet Area, Recreation Nearby, Rural Setting, Shopping Nearby, In Wooded Area
Faces Northwest
Entry Level 2
Foundation Poured Concrete
Sewer Sewer To Lot
Water Municipal, To Lot
Architectural Style West Coast
Structure Type Cement Fibre,Frame Wood,Insulation: Ceiling,Insulation: Walls,Wood
Others
Pets Allowed Yes
HOA Fee Include Garbage Removal,Insurance,Maintenance Grounds,Property Management
Tax ID 028-862-287
Ownership Freehold/Strata
Miscellaneous Garage
Pets Allowed Aquariums, Birds, Caged Mammals, Cats, Dogs, Size Limit
Virtual Tour https://youtube.com/shorts/wUZca54gluU?feature=share








