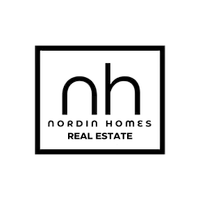1083 Manley St Duncan, BC V9L 5X2
3 Beds
2 Baths
2,087 SqFt
UPDATED:
Key Details
Property Type Single Family Home
Sub Type Single Family Detached
Listing Status Active
Purchase Type For Sale
Square Footage 2,087 sqft
Price per Sqft $459
MLS Listing ID 1010805
Style Main Level Entry with Lower Level(s)
Bedrooms 3
Rental Info Unrestricted
Year Built 1968
Annual Tax Amount $5,012
Tax Year 2025
Lot Size 0.600 Acres
Acres 0.6
Property Sub-Type Single Family Detached
Property Description
Location
Province BC
County North Cowichan, Municipality Of
Area Du East Duncan
Zoning R1 - Residential Rural
Rooms
Basement Finished, Walk-Out Access, With Windows
Main Level Bedrooms 2
Kitchen 1
Interior
Interior Features Ceiling Fan(s), Jetted Tub, Vaulted Ceiling(s), Wine Storage
Heating Forced Air, Heat Pump
Cooling Air Conditioning, HVAC, Wall Unit(s)
Flooring Basement Slab, Hardwood, Mixed
Fireplaces Number 1
Fireplaces Type Propane
Equipment Propane Tank
Fireplace Yes
Window Features Skylight(s)
Appliance Dishwasher, F/S/W/D
Heat Source Forced Air, Heat Pump
Laundry In House
Exterior
Exterior Feature Balcony/Deck, Fencing: Full, Garden
Parking Features Additional, Carport, Driveway, RV Access/Parking
Carport Spaces 1
View Y/N Yes
View Mountain(s), Valley, Ocean
Roof Type Asphalt Shingle
Accessibility Ground Level Main Floor, No Step Entrance, Primary Bedroom on Main
Handicap Access Ground Level Main Floor, No Step Entrance, Primary Bedroom on Main
Total Parking Spaces 5
Building
Lot Description Central Location, Easy Access, Landscaped, Marina Nearby, Square Lot
Building Description Frame Wood,Insulation: Ceiling,Insulation: Walls, Transit Nearby
Faces East
Foundation Poured Concrete, Slab
Sewer Sewer Connected
Water Municipal
Architectural Style Contemporary
Structure Type Frame Wood,Insulation: Ceiling,Insulation: Walls
Others
Pets Allowed Yes
Ownership Freehold
Pets Allowed Aquariums, Birds, Caged Mammals, Cats, Dogs
Virtual Tour https://my.matterport.com/show/?m=oVsLBvE8dWN








