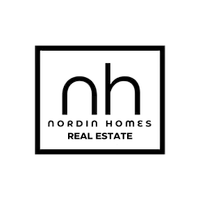6705 Charlene Pl Sooke, BC V9Z 0H4
4 Beds
3 Baths
2,460 SqFt
OPEN HOUSE
Sun Aug 10, 1:00pm - 2:30pm
UPDATED:
Key Details
Property Type Single Family Home
Sub Type Single Family Detached
Listing Status Active
Purchase Type For Sale
Square Footage 2,460 sqft
Price per Sqft $324
MLS Listing ID 1009123
Style Main Level Entry with Lower Level(s)
Bedrooms 4
Rental Info Unrestricted
Year Built 2008
Annual Tax Amount $4,234
Tax Year 2024
Lot Size 4,356 Sqft
Acres 0.1
Property Sub-Type Single Family Detached
Property Description
Welcome to this bright and versatile 2,450 sqft home that blends style, space, and flexibility. Upstairs features a large primary bedroom with walk-in closet and ensuite, plus a spacious den that could function as a second bedroom. You'll love the Brazilian cherry hardwood floors, open-concept kitchen with island breakfast bar, and cozy gas fireplace. Step onto the sundeck overlooking a fully fenced backyard with vibrant hydrangeas private, peaceful, and perfect for kids, pets, or relaxing. Downstairs offers a bright, beautifully finished suite with one bedroom plus a large living space with a closet, making it an excellent option for a second bedroom. A fantastic mortgage helper or space for family or guests.
Extras include an oversized single-car garage, shared laundry/storage, and a gas hookup. Located at the end of a quiet cul-de-sac in a welcoming, walkable Sooke neighbourhood.
This well-maintained home ticks all the boxes. Call today!
Location
Province BC
County Capital Regional District
Area Sk Broomhill
Rooms
Basement Finished, Full
Main Level Bedrooms 2
Kitchen 2
Interior
Interior Features Ceiling Fan(s), Dining/Living Combo
Heating Baseboard, Electric, Natural Gas
Cooling None
Flooring Carpet, Hardwood
Fireplaces Number 2
Fireplaces Type Gas, Insert
Fireplace Yes
Window Features Blinds
Heat Source Baseboard, Electric, Natural Gas
Laundry In House
Exterior
Exterior Feature Balcony/Patio, Fencing: Full
Parking Features Attached, Driveway, Garage
Garage Spaces 1.0
Roof Type Fibreglass Shingle
Accessibility Ground Level Main Floor, Primary Bedroom on Main, Wheelchair Friendly
Handicap Access Ground Level Main Floor, Primary Bedroom on Main, Wheelchair Friendly
Total Parking Spaces 2
Building
Lot Description Cul-de-sac, Pie Shaped Lot, Private
Faces Southwest
Entry Level 2
Foundation Poured Concrete
Sewer Sewer Connected
Water Municipal
Structure Type Frame Wood,Vinyl Siding
Others
Pets Allowed Yes
Tax ID 026-173-981
Ownership Freehold
Pets Allowed Aquariums, Birds, Caged Mammals, Cats, Dogs








