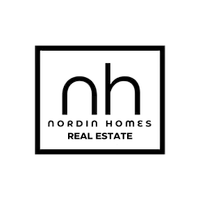1009 McKenzie Ave #308 Saanich, BC V8X 4B1
2 Beds
1 Bath
879 SqFt
UPDATED:
Key Details
Property Type Condo
Sub Type Condo Apartment
Listing Status Active
Purchase Type For Sale
Square Footage 879 sqft
Price per Sqft $500
Subdivision Royal Woods Ascot
MLS Listing ID 1003844
Style Condo
Bedrooms 2
Condo Fees $583/mo
HOA Fees $583/mo
Rental Info Unrestricted
Year Built 1975
Annual Tax Amount $1,892
Tax Year 2024
Lot Size 871 Sqft
Acres 0.02
Property Sub-Type Condo Apartment
Property Description
Location
Province BC
County Capital Regional District
Area Se Quadra
Rooms
Main Level Bedrooms 2
Kitchen 1
Interior
Heating Baseboard
Cooling None
Flooring Laminate
Appliance Dishwasher, Oven/Range Electric, Refrigerator
Heat Source Baseboard
Laundry Common Area
Exterior
Parking Features Open
Amenities Available Bike Storage, Clubhouse, Elevator(s), Fitness Centre, Pool: Indoor, Sauna, Secured Entry, Spa/Hot Tub
Roof Type Asphalt Torch On
Total Parking Spaces 1
Building
Faces West
Entry Level 1
Foundation Poured Concrete
Sewer Sewer To Lot
Water Municipal
Structure Type Stucco,Wood
Others
Pets Allowed No
HOA Fee Include Garbage Removal,Heat,Hot Water,Insurance,Maintenance Grounds,Property Management
Tax ID 000-188-905
Ownership Freehold/Strata
Miscellaneous Balcony
Pets Allowed None
Virtual Tour https://my.matterport.com/show/?m=uNfwSwGZKti








