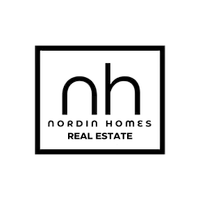514 Broadway St Saanich, BC V8Z 2E8
3 Beds
2 Baths
1,548 SqFt
UPDATED:
Key Details
Property Type Single Family Home
Sub Type Single Family Detached
Listing Status Active
Purchase Type For Sale
Square Footage 1,548 sqft
Price per Sqft $613
MLS Listing ID 1008263
Style Main Level Entry with Lower Level(s)
Bedrooms 3
Rental Info Unrestricted
Year Built 1951
Annual Tax Amount $4,516
Tax Year 2024
Lot Size 8,276 Sqft
Acres 0.19
Property Sub-Type Single Family Detached
Property Description
Location
Province BC
County Capital Regional District
Area Sw Glanford
Direction Off Glanford or Carey Rd
Rooms
Other Rooms Storage Shed
Basement Finished, Full, Walk-Out Access
Main Level Bedrooms 2
Kitchen 1
Interior
Interior Features Dining Room, French Doors, Workshop
Heating Baseboard, Electric, Radiant Floor, Wood
Cooling None
Flooring Cork, Laminate, Tile, Wood
Fireplaces Number 2
Fireplaces Type Electric, Family Room, Living Room, Wood Burning
Fireplace Yes
Window Features Aluminum Frames,Blinds,Insulated Windows,Window Coverings
Appliance Dishwasher, F/S/W/D, Microwave
Heat Source Baseboard, Electric, Radiant Floor, Wood
Laundry In Unit
Exterior
Exterior Feature Balcony/Deck, Balcony/Patio, Garden, Sprinkler System
Parking Features Driveway, On Street, Open
Utilities Available Electricity To Lot
View Y/N Yes
View Valley, Lake
Roof Type Fibreglass Shingle
Total Parking Spaces 2
Building
Lot Description Irregular Lot, Landscaped, Private, Quiet Area, Sloping
Building Description Frame Wood,Insulation: Ceiling,Insulation: Walls,Stucco, Basement
Faces Southeast
Entry Level 3
Foundation Poured Concrete
Sewer Sewer Connected
Water Municipal
Architectural Style Character
Structure Type Frame Wood,Insulation: Ceiling,Insulation: Walls,Stucco
Others
Pets Allowed Yes
Restrictions None
Tax ID 001-421-999
Ownership Freehold
Pets Allowed Aquariums, Birds, Caged Mammals, Cats, Dogs








