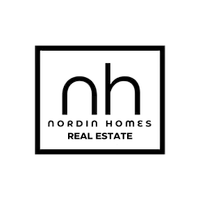10730 Bayfield Rd North Saanich, BC V8L 5S5
5 Beds
4 Baths
3,986 SqFt
UPDATED:
Key Details
Property Type Single Family Home
Sub Type Single Family Detached
Listing Status Active
Purchase Type For Sale
Square Footage 3,986 sqft
Price per Sqft $747
MLS Listing ID 1008134
Style Main Level Entry with Upper Level(s)
Bedrooms 5
Rental Info Unrestricted
Year Built 2020
Annual Tax Amount $7,402
Tax Year 2024
Lot Size 0.570 Acres
Acres 0.57
Property Sub-Type Single Family Detached
Property Description
Location
Province BC
County Capital Regional District
Area Ns Mcdonald Park
Rooms
Basement None
Main Level Bedrooms 1
Kitchen 2
Interior
Interior Features Closet Organizer, Dining/Living Combo, Soaker Tub, Storage, Vaulted Ceiling(s)
Heating Electric, Heat Pump, Propane
Cooling Air Conditioning
Flooring Hardwood, Tile
Fireplaces Number 2
Fireplaces Type Electric
Equipment Electric Garage Door Opener, Pool Equipment
Fireplace Yes
Window Features Screens,Vinyl Frames,Window Coverings
Appliance Dishwasher, Dryer, F/S/W/D, Oven/Range Electric, Range Hood, Refrigerator, Washer
Heat Source Electric, Heat Pump, Propane
Laundry In House
Exterior
Exterior Feature Balcony/Patio, Fencing: Full, Garden, Outdoor Kitchen, Playground, Swimming Pool
Parking Features Attached, Garage Triple, Guest, RV Access/Parking
Garage Spaces 3.0
Roof Type Asphalt Shingle
Accessibility Ground Level Main Floor, Primary Bedroom on Main
Handicap Access Ground Level Main Floor, Primary Bedroom on Main
Total Parking Spaces 7
Building
Lot Description Irrigation Sprinkler(s), Landscaped, Level, Marina Nearby, Private
Faces East
Foundation Poured Concrete
Sewer Sewer Connected
Water Municipal
Structure Type Cement Fibre
Others
Pets Allowed Yes
Tax ID 030-034-051
Ownership Freehold
Pets Allowed Aquariums, Birds, Caged Mammals, Cats, Dogs
Virtual Tour https://my.matterport.com/show/?m=13fsA2aDgJd








