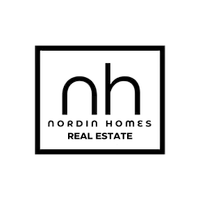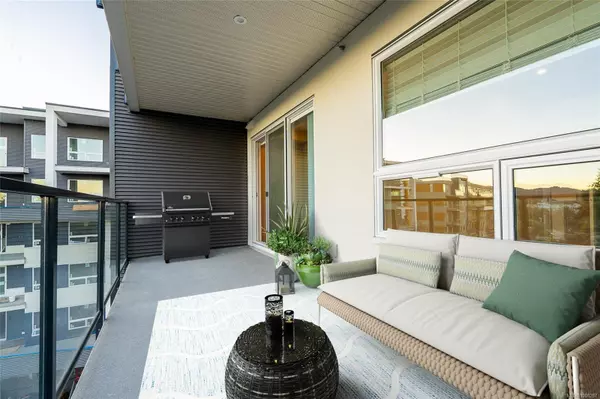958 Pharoah Mews #510 Langford, BC V9B 7A1
3 Beds
2 Baths
1,152 SqFt
OPEN HOUSE
Sun Jul 27, 11:00am - 1:00pm
UPDATED:
Key Details
Property Type Condo
Sub Type Condo Apartment
Listing Status Active
Purchase Type For Sale
Square Footage 1,152 sqft
Price per Sqft $542
Subdivision Triple Crown
MLS Listing ID 1008287
Style Condo
Bedrooms 3
Condo Fees $441/mo
HOA Fees $441/mo
Rental Info Unrestricted
Year Built 2023
Annual Tax Amount $3,328
Tax Year 2024
Lot Size 1,306 Sqft
Acres 0.03
Property Sub-Type Condo Apartment
Property Description
Location
Province BC
County Capital Regional District
Area La Florence Lake
Rooms
Main Level Bedrooms 3
Kitchen 1
Interior
Interior Features Dining/Living Combo, Eating Area, Elevator
Heating Heat Pump
Cooling Air Conditioning
Flooring Carpet, Laminate, Tile
Fireplaces Number 1
Fireplaces Type Electric, Family Room
Fireplace Yes
Window Features Blinds,Vinyl Frames
Appliance Dishwasher, Dryer, Microwave, Oven/Range Gas, Refrigerator, Washer
Heat Source Heat Pump
Laundry In Unit
Exterior
Exterior Feature Balcony/Deck
Parking Features Underground, Other
Amenities Available Bike Storage, Common Area, Elevator(s), Fitness Centre, Roof Deck, Secured Entry, Storage Unit
Roof Type Asphalt Torch On
Total Parking Spaces 2
Building
Building Description Cement Fibre, Bike Storage,Transit Nearby
Faces South
Entry Level 1
Foundation Poured Concrete
Sewer Sewer Connected
Water Municipal
Structure Type Cement Fibre
Others
Pets Allowed Yes
HOA Fee Include Garbage Removal,Hot Water,Insurance,Maintenance Grounds,Maintenance Structure,Property Management,Sewer,Water
Tax ID 032-045-522
Ownership Freehold/Strata
Miscellaneous Deck/Patio,Parking Stall,Separate Storage
Pets Allowed Aquariums, Birds, Caged Mammals, Cats, Dogs, Number Limit, Size Limit








