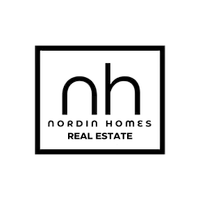5510 Highland Dr Port Alberni, BC V9Y 7G7
4 Beds
3 Baths
2,887 SqFt
UPDATED:
Key Details
Property Type Single Family Home
Sub Type Single Family Detached
Listing Status Active
Purchase Type For Sale
Square Footage 2,887 sqft
Price per Sqft $380
MLS Listing ID 1006358
Style Main Level Entry with Lower Level(s)
Bedrooms 4
Rental Info Unrestricted
Year Built 2008
Annual Tax Amount $3,662
Tax Year 2024
Lot Size 1.110 Acres
Acres 1.11
Property Sub-Type Single Family Detached
Property Description
Location
Province BC
County Alberni-clayoquot Regional District
Area Pa Alberni Valley
Zoning RA2
Rooms
Basement Finished, Full
Main Level Bedrooms 3
Kitchen 1
Interior
Interior Features Dining/Living Combo
Heating Electric, Forced Air, Heat Pump
Cooling Air Conditioning
Flooring Mixed
Fireplaces Number 1
Fireplaces Type Gas
Fireplace Yes
Appliance Dishwasher, F/S/W/D
Heat Source Electric, Forced Air, Heat Pump
Laundry In House
Exterior
Exterior Feature Balcony/Deck, Balcony/Patio, Low Maintenance Yard
Parking Features Garage Double, Open
Garage Spaces 2.0
View Y/N Yes
View Mountain(s)
Roof Type Asphalt Shingle
Total Parking Spaces 6
Building
Lot Description Marina Nearby, No Through Road, Private, Quiet Area
Faces East
Foundation Poured Concrete
Sewer Sewer Connected
Water Municipal
Structure Type Brick,Cement Fibre,Frame Wood,Insulation: Ceiling
Others
Pets Allowed Yes
Tax ID 026-502-151
Ownership Freehold
Pets Allowed Aquariums, Birds, Caged Mammals, Cats, Dogs








