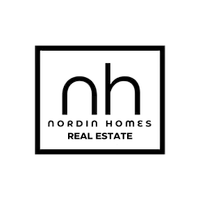838 Stirling Dr Ladysmith, BC V9G 0B5
3 Beds
2 Baths
1,682 SqFt
UPDATED:
Key Details
Property Type Single Family Home
Sub Type Single Family Detached
Listing Status Active
Purchase Type For Sale
Square Footage 1,682 sqft
Price per Sqft $557
MLS Listing ID 1003384
Style Rancher
Bedrooms 3
Rental Info Unrestricted
Year Built 2017
Annual Tax Amount $5,903
Tax Year 2024
Lot Size 7,405 Sqft
Acres 0.17
Property Sub-Type Single Family Detached
Property Description
There is a wrap around deck with privacy glass off the dining space, that looks onto the backyard that boasts mature trees, and a covered area for winter BBQ's.
Extras: Plumbed for central vacuum, full height crawl that could be used for storage, workshop, or a home gym. Also wired for level 2 charging station (negotiable).
across the street is the entrance to Ladysmith access trails & Stocking Lake Trail. With the prime Location and nearly new home, this is a must see!
Location
Province BC
County Ladysmith, Town Of
Area Du Ladysmith
Rooms
Basement Crawl Space, Full
Main Level Bedrooms 3
Kitchen 1
Interior
Interior Features Soaker Tub
Heating Forced Air
Cooling None
Flooring Laminate, Tile
Fireplaces Number 1
Fireplaces Type Family Room, Gas
Fireplace Yes
Window Features Insulated Windows
Appliance Dishwasher, F/S/W/D
Heat Source Forced Air
Laundry In House
Exterior
Exterior Feature Balcony/Deck, Fencing: Partial, Low Maintenance Yard
Parking Features Driveway, EV Charger: Dedicated - Roughed In, Garage Double
Garage Spaces 2.0
Roof Type Asphalt Shingle
Total Parking Spaces 4
Building
Faces Southeast
Foundation Poured Concrete
Sewer Sewer Connected
Water Municipal
Structure Type Frame Wood,Insulation All,Vinyl Siding
Others
Pets Allowed Yes
Tax ID 030-139-279
Ownership Freehold
Pets Allowed Aquariums, Birds, Caged Mammals, Cats, Dogs








