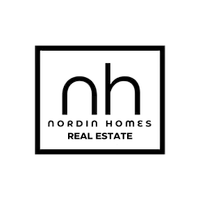6923 Ridgecrest Rd Sooke, BC V9Z 1P9
4 Beds
3 Baths
2,379 SqFt
UPDATED:
Key Details
Property Type Single Family Home
Sub Type Single Family Detached
Listing Status Active
Purchase Type For Sale
Square Footage 2,379 sqft
Price per Sqft $416
MLS Listing ID 1004142
Style Main Level Entry with Upper Level(s)
Bedrooms 4
Rental Info Unrestricted
Year Built 2025
Annual Tax Amount $2,255
Tax Year 2024
Lot Size 8,276 Sqft
Acres 0.19
Property Sub-Type Single Family Detached
Property Description
Location
Province BC
County Capital Regional District
Area Sk Broomhill
Rooms
Basement Crawl Space
Main Level Bedrooms 1
Kitchen 1
Interior
Interior Features Bar, Closet Organizer, Dining Room, Dining/Living Combo, Eating Area
Heating Baseboard, Forced Air, Heat Pump
Cooling Air Conditioning
Flooring Laminate, Tile
Fireplaces Number 1
Fireplaces Type Gas, Living Room
Fireplace Yes
Window Features Vinyl Frames
Appliance Dishwasher, F/S/W/D
Heat Source Baseboard, Forced Air, Heat Pump
Laundry In House
Exterior
Parking Features Attached, Driveway
Roof Type Fibreglass Shingle
Accessibility Ground Level Main Floor
Handicap Access Ground Level Main Floor
Total Parking Spaces 2
Building
Faces Northeast
Foundation Poured Concrete
Sewer Sewer Connected
Water Municipal
Additional Building None
Structure Type Cement Fibre,Frame Wood,Insulation: Ceiling,Insulation: Walls,Shingle-Other
Others
Pets Allowed Yes
Tax ID 031-659-713
Ownership Freehold
Pets Allowed Aquariums, Birds, Caged Mammals, Cats, Dogs








