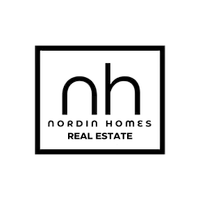6756 Horne Rd Sooke, BC V9Z 0A2
4 Beds
3 Baths
2,484 SqFt
UPDATED:
Key Details
Property Type Single Family Home
Sub Type Single Family Detached
Listing Status Active
Purchase Type For Sale
Square Footage 2,484 sqft
Price per Sqft $401
MLS Listing ID 1001902
Style Ground Level Entry With Main Up
Bedrooms 4
Rental Info Unrestricted
Year Built 1991
Annual Tax Amount $5,066
Tax Year 2024
Lot Size 0.260 Acres
Acres 0.26
Property Sub-Type Single Family Detached
Property Description
Location
Province BC
County Capital Regional District
Area Sooke
Direction Address off Horne Road with access off West Coast Road for rear yard
Rooms
Other Rooms Gazebo, Storage Shed, Workshop
Basement Finished, Full, Walk-Out Access, With Windows
Main Level Bedrooms 2
Kitchen 2
Interior
Interior Features Dining/Living Combo, Eating Area, Storage
Heating Electric, Heat Recovery
Cooling None
Flooring Mixed
Fireplaces Number 1
Fireplaces Type Living Room, Propane
Equipment Central Vacuum
Fireplace Yes
Window Features Blinds,Insulated Windows
Appliance Dryer, F/S/W/D, Range Hood, Refrigerator, Washer
Heat Source Electric, Heat Recovery
Laundry In House, In Unit
Exterior
Exterior Feature Fencing: Full, Garden
Parking Features Driveway, Garage Double, RV Access/Parking
Garage Spaces 2.0
Utilities Available Phone Available, Recycling
View Y/N Yes
View Ocean
Roof Type Asphalt Shingle
Total Parking Spaces 5
Building
Lot Description Central Location, Cul-de-sac, Irregular Lot, Landscaped, Marina Nearby, Serviced
Faces South
Entry Level 2
Foundation Poured Concrete
Sewer Sewer Connected
Water Municipal
Architectural Style West Coast
Additional Building Exists
Structure Type Insulation: Ceiling,Insulation: Walls,Vinyl Siding
Others
Pets Allowed Yes
Tax ID 000-973-122
Ownership Freehold
Pets Allowed Aquariums, Birds, Caged Mammals, Cats, Dogs
Virtual Tour https://my.matterport.com/show/?m=CLXPmof67RE








