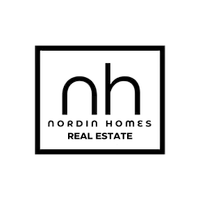2450 Lund Rd View Royal, BC V9B 6V5
3 Beds
3 Baths
1,985 SqFt
UPDATED:
Key Details
Property Type Single Family Home
Sub Type Single Family Detached
Listing Status Active
Purchase Type For Sale
Square Footage 1,985 sqft
Price per Sqft $503
MLS Listing ID 1000439
Style Main Level Entry with Upper Level(s)
Bedrooms 3
Rental Info Unrestricted
Year Built 2005
Annual Tax Amount $4,157
Tax Year 2024
Lot Size 4,356 Sqft
Acres 0.1
Property Sub-Type Single Family Detached
Property Description
Location
Province BC
County Capital Regional District
Area View Royal
Rooms
Basement None
Kitchen 1
Interior
Interior Features Closet Organizer, Dining Room, Dining/Living Combo, Eating Area, Soaker Tub
Heating Baseboard
Cooling None
Flooring Carpet, Tile, Wood
Fireplaces Number 1
Fireplaces Type Living Room
Fireplace Yes
Window Features Blinds,Skylight(s),Vinyl Frames
Appliance Dishwasher, F/S/W/D, Microwave, Oven/Range Electric, Range Hood
Heat Source Baseboard
Laundry In House
Exterior
Exterior Feature Balcony/Patio, Fencing: Full
Parking Features Driveway, Garage
Garage Spaces 1.0
Roof Type Fibreglass Shingle
Total Parking Spaces 2
Building
Faces East
Foundation Poured Concrete
Sewer Sewer Connected
Water Municipal
Additional Building None
Structure Type Cement Fibre,Frame Wood,Insulation: Ceiling,Insulation: Walls
Others
Pets Allowed Yes
Tax ID 026-027-542
Ownership Freehold
Pets Allowed Aquariums, Birds, Caged Mammals, Cats, Dogs
Virtual Tour https://drive.google.com/open?id=1-Lk7_3sfgen7vUUQ2XYtMTD_mhLN1A-7&usp=drive_fs








