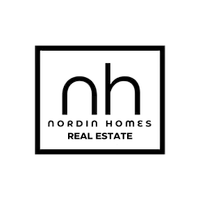751 Marchmont Rd Duncan, BC V9L 2L9
3 Beds
2 Baths
1,450 SqFt
UPDATED:
Key Details
Property Type Single Family Home
Sub Type Single Family Detached
Listing Status Active
Purchase Type For Sale
Square Footage 1,450 sqft
Price per Sqft $472
MLS Listing ID 995346
Style Rancher
Bedrooms 3
Condo Fees $25/mo
HOA Fees $25/mo
Rental Info Unrestricted
Year Built 1991
Annual Tax Amount $4,164
Tax Year 2024
Lot Size 3,920 Sqft
Acres 0.09
Property Sub-Type Single Family Detached
Property Description
Location
Province BC
County Duncan, City Of
Area Duncan
Zoning LDR
Rooms
Other Rooms Storage Shed
Basement Crawl Space
Main Level Bedrooms 3
Kitchen 1
Interior
Interior Features Dining/Living Combo, Eating Area, French Doors
Heating Electric, Forced Air, Hot Water
Cooling None
Flooring Mixed
Appliance Dishwasher, F/S/W/D, Microwave
Heat Source Electric, Forced Air, Hot Water
Laundry In House
Exterior
Exterior Feature Balcony/Patio, Fencing: Partial, Low Maintenance Yard
Parking Features Attached, Garage
Garage Spaces 1.0
Roof Type Asphalt Shingle
Accessibility Accessible Entrance, Ground Level Main Floor, Primary Bedroom on Main, Wheelchair Friendly
Handicap Access Accessible Entrance, Ground Level Main Floor, Primary Bedroom on Main, Wheelchair Friendly
Total Parking Spaces 2
Building
Lot Description Central Location, Cul-de-sac, Easy Access, Level, Recreation Nearby, Serviced, Shopping Nearby, Sidewalk
Building Description Frame Wood,Vinyl Siding, Transit Nearby
Faces East
Entry Level 1
Foundation Poured Concrete
Sewer Sewer Connected
Water Municipal
Architectural Style Contemporary
Structure Type Frame Wood,Vinyl Siding
Others
Pets Allowed Yes
HOA Fee Include Garbage Removal,Recycling,Sewer
Tax ID 017-432-740
Ownership Freehold/Strata
Miscellaneous Deck/Patio,Private Garden,Separate Storage
Acceptable Financing Must Be Paid Off
Listing Terms Must Be Paid Off
Pets Allowed Aquariums, Birds, Caged Mammals, Cats, Dogs
Virtual Tour https://youtu.be/yUt06k7x1uk








