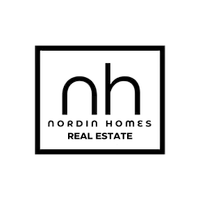167 Bayridge Pl Bowser, BC V0R 1G0
3 Beds
3 Baths
2,399 SqFt
UPDATED:
Key Details
Property Type Single Family Home
Sub Type Single Family Detached
Listing Status Active
Purchase Type For Sale
Square Footage 2,399 sqft
Price per Sqft $395
Subdivision Bowser Ridge Estates
MLS Listing ID 993970
Style Main Level Entry with Lower Level(s)
Bedrooms 3
Condo Fees $75/mo
HOA Fees $75/mo
Rental Info Unrestricted
Year Built 2021
Annual Tax Amount $4,050
Tax Year 2024
Lot Size 0.390 Acres
Acres 0.39
Property Sub-Type Single Family Detached
Property Description
Location
Province BC
County Nanaimo Regional District
Area Parksville/Qualicum
Zoning RS2
Rooms
Other Rooms Guest Accommodations, Storage Shed
Basement Finished, Walk-Out Access
Main Level Bedrooms 1
Kitchen 2
Interior
Heating Heat Pump
Cooling Air Conditioning, Central Air
Flooring Mixed
Equipment Sump Pump
Window Features Vinyl Frames
Appliance Dishwasher, Dryer, F/S/W/D, Range Hood, Refrigerator, Washer
Heat Source Heat Pump
Laundry In House, In Unit
Exterior
Exterior Feature Balcony/Deck, Balcony/Patio, Fencing: Full, Wheelchair Access
Parking Features Driveway, Garage Double, Open, RV Access/Parking
Garage Spaces 2.0
Roof Type Fibreglass Shingle
Accessibility Accessible Entrance, Ground Level Main Floor, No Step Entrance, Primary Bedroom on Main, Wheelchair Friendly
Handicap Access Accessible Entrance, Ground Level Main Floor, No Step Entrance, Primary Bedroom on Main, Wheelchair Friendly
Total Parking Spaces 6
Building
Lot Description Cul-de-sac, Family-Oriented Neighbourhood, Irrigation Sprinkler(s), Landscaped, Marina Nearby, Pie Shaped Lot, Quiet Area
Faces West
Entry Level 2
Foundation Poured Concrete
Sewer Septic System: Common
Water Regional/Improvement District
Additional Building Exists
Structure Type Cement Fibre,Insulation All,Other,See Remarks
Others
Pets Allowed Yes
HOA Fee Include Septic
Restrictions Building Scheme,Easement/Right of Way,Restrictive Covenants,None
Tax ID 023-911-182
Ownership Freehold/Strata
Miscellaneous Deck/Patio,Garage
Pets Allowed Birds, Cats, Dogs
Virtual Tour https://nanaimophotography.hd.pics/view/?s=2105543&nohit=1








